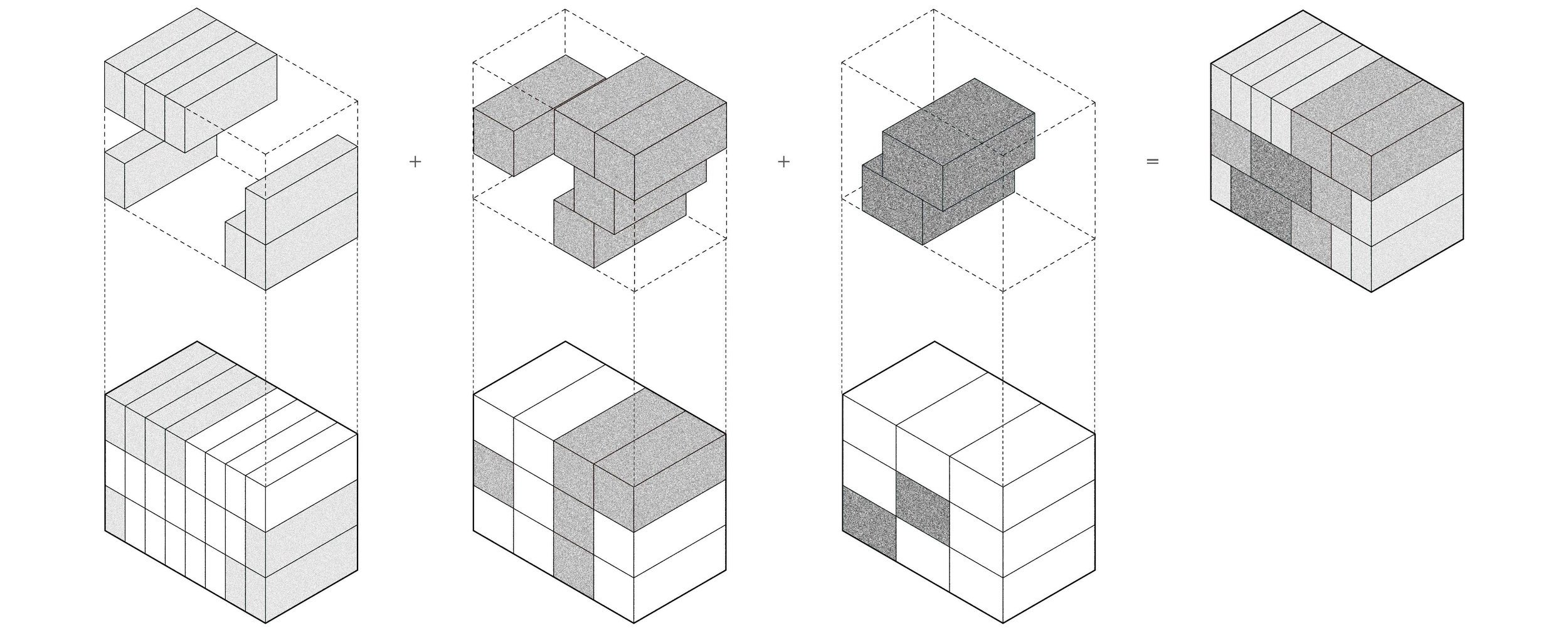REGENTS PARK DEVELOPMENT
Located just to the North of Regents Park in central London, this new-build office development is conceived from a hierarchical order set out by the tripartite reading of the existing street elevation. The mass is formed using single, double and triple component parts. Starting with a single block (broadly the height of the ground floor and the depth of the site), three 3D components of vaying size are used repeatedly to create the overall form.
Care has been paid to ensure that a more comfortable massing relationship has been set out between the proposed building and its neighbouring buildings than originally existed. The combination of the three repeated composite parts amalgamated together creates one distinct block with a varied and dynamic facade.
Material inspiration is drawn from the local palette, ensuring the proposed materials are complementary to that of the neighbouring buildings and the street as a whole.






