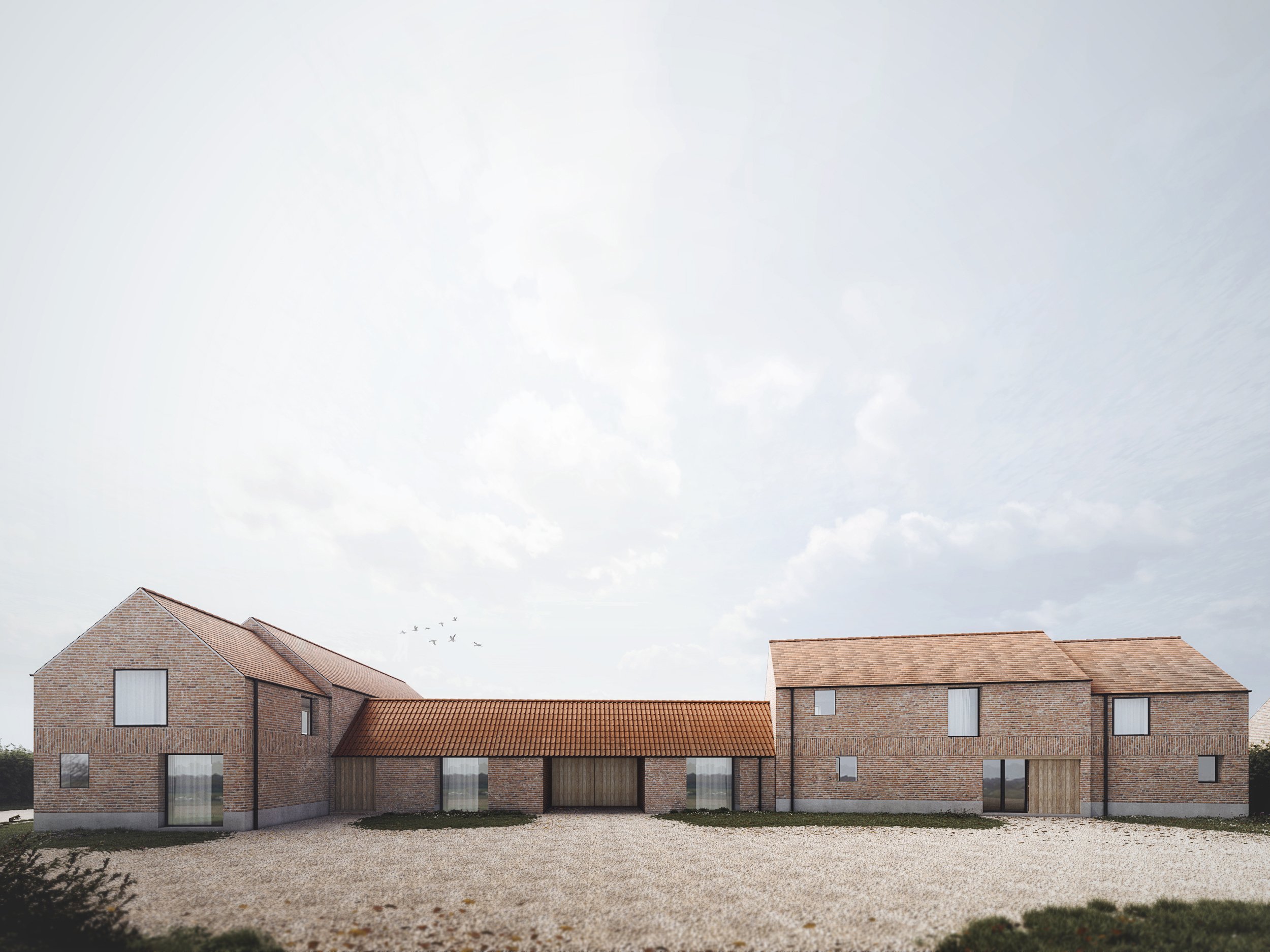Abridge farmhouse
This new housing development is set within the grounds of a Grade II listed Manor House in Abridge, Essex. The architectural design is expressed through building forms, articulated with a creative palette of traditional sustainable materials analogous with historic rural farmsteads.
In both form and layout, the dwellinghouses set up a dialogue between the traditional farmhouse ancillary building and modern living. The proposal is to resemble a traditional farmhouse barn in massing and material, reinterpreted to reflect its current place in history.
Seemingly random and arbitrary placed fenestration rather than strict proportion and rules, which were historically informed by practical reasoning and internal functions, are visible across each facade.
Locally sourced facing bricks with a ‘barnhouse blend’ style, to match with the adjacent buildings complement with sustainably
sourced oak wooden panelling and doors, dark metal framed fenestration and a smooth finished concrete plinth which wraps around the main base of the dwellings.



