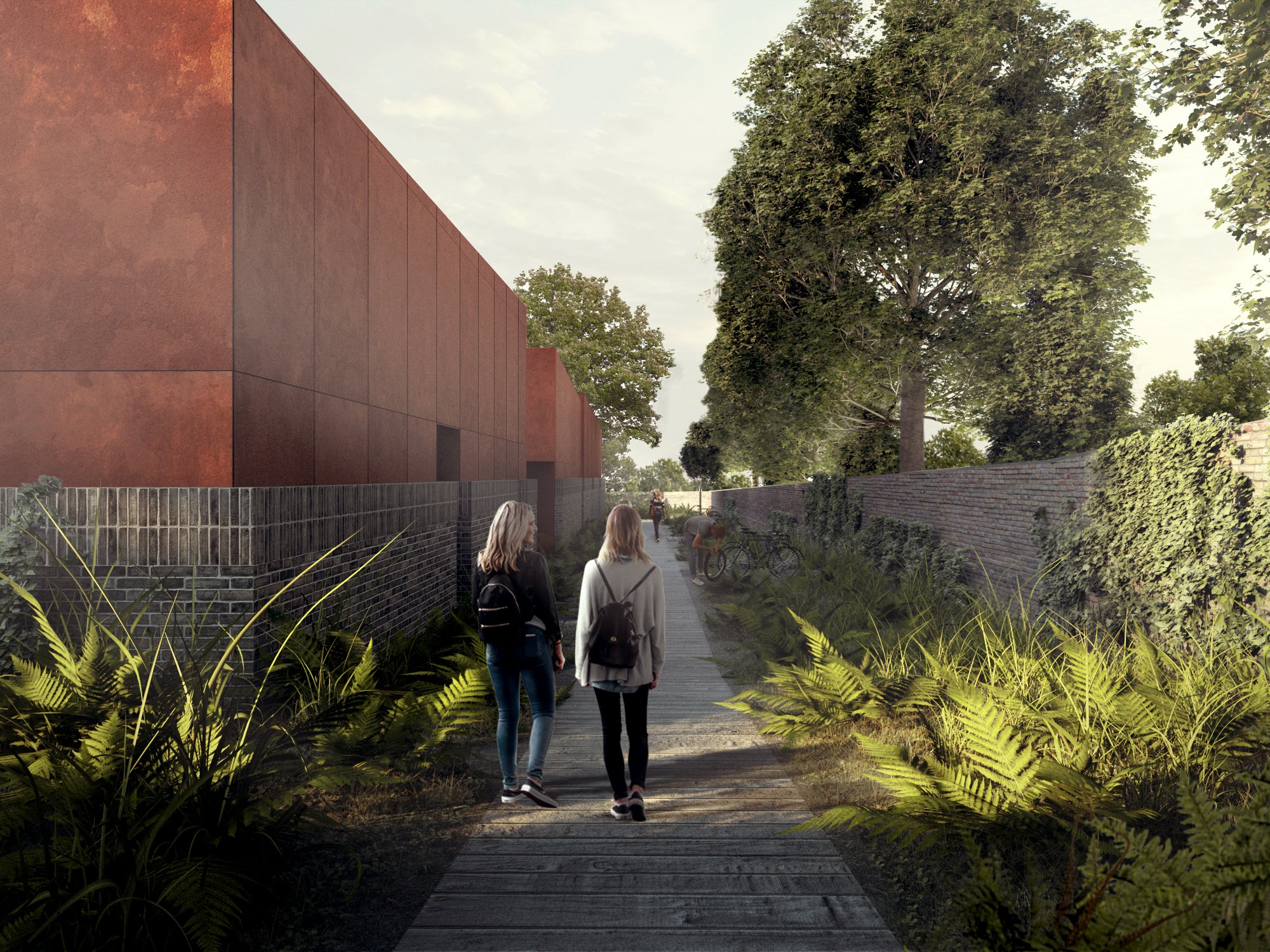RED POST HILL
Red Post Hill comprises the design of two sustainable homes within the original grounds of an early 18th Century, Grade II listed manor house within the Dulwich Village conservation area. Both of the dwellings embrace their immediate historic setting within the wider urban context of south London with the development as a whole informed by the characteristics and properties of the existing site; its topography, orientation and proximity to its listed neighbour and surrounding arboriculture.
Each dwelling takes on an irregular geometric form that has been intelligently conceived. Through scale and hierarchy each dwelling responds to its locality within the former grounds of the listed property. They respond to the proximity of the neighbouring buildings, respecting their outlook through the introduction of angled roofs with irregular, lowered eaves at prescribed locations, and the focused and considered introduction of fenestration to the respective elevations, minimising overlooking. Further, they consider the impact to Red Post Hill - the roof to the eastern-most dwelling is sufficiently angled to minimise its visual impact from over the boundary wall. Whilst the treatment of each dwelling seeks to be modest and self-effacing along the boundaries out of respect of its neighbours, the outlook of the rear elevations present a playful opportunity.
Each dwelling has been further refined through the careful artistic consideration of the overall building composition. Each dwelling’s lower constituent part is formed of brickwork providing a horizontal base out of which projects the irregular and sculptural weathered steel upper constituent part. Vertical in nature each steel panel sits in contrast to the horizontality of the brickwork below. Each panel is set on a perpendicular grid broadly based on the golden ratio. This reference back to classical orders ensures that a tension is held between the irregularity of the steel’s overall form and the conformity of its make-up resulting in a balanced design based on contemporary interpretations of the classical principles of architecture.




